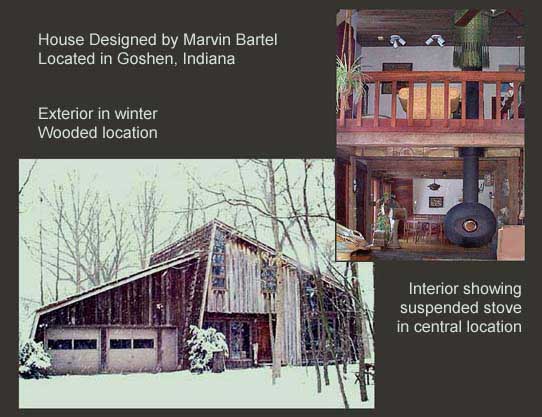|
| Drafting and Design Course Home | House Design Syllabus Design Ethics | Drafting and Design Syllabus | Assignments | Tests | Dimensioning | Prices of materials | Soapdish Assignment | Journaling | | Design concepts & Drafting Standards | Group Grading | Websites to see | Time Saving Acad Hints | Answers to Questions | The Secret Purpose of Craft | | Goshen College Art Department | Bartelart.com | Prices of Materials | | Marvin Bartel Courses | Bartel House | Marvin Bartel Home | Bartel Artwork | HOUSE DESIGN
Art 316, Fall Semester, 1999
Marvin Bartel, instructor
Housing design is complex and important. A house must be functional, but
at the same time it can not keep from also being the loudest visual and
aesthetic statement made by most people. A house is a philosophical statement
involving the largest and most public material asset owned (or leased)
by most people. As such it speaks volumes about the implicit values of
the designer, builder, developer, realtor, city planner, owner, and/or
renter. Many issues are decided in designing and/or selecting a house.
These decisions are based on explicitly stated or assumed implicit values.
Decisions are ultimately based on the opinion about what is most important
in a particular circumstance. Often decisions are not very rational, and
even people who live in extremely well designed houses can identify obvious
shortcomings once they have used the house for a few years. Frank Lloyd
Wright's best designs had seriously leaky roofs. In spite of this, many
consider him this countries greatest architect, not because the roof leaked,
but because his designs made strong statements about his beliefs.
Major Learning Goals to top of page
Class Attendance to top of page Class sessions are considered the primary contact time with the instructor. In many cases, class sessions will be the only opportunities to get and process the information and skills needed to master the materials in this course. There are no automatically excused class cuts allowed. Failure to attend every class session results in a lowered grade unless the missed class is for reasons beyond the control of the student, and the instructor approves the excuse. Any work missed, even because of an excused absence, must be made up. Meet at 12:00 Tuesday and Thursday for double periods. Classes are used for instruction, discussions, field trips, and for time to develop skills and work on drawings.
Out of Class Work Time The average time spent out of class should bring the total of in and out of class time to approximately 9 hours per week.
Grading What is assessed?

Marvin Bartel, the instructor, has a masters and doctorate degree in art education, has studied design and drafting, and has designed original houses built in Goshen, Indiana, in Illinois, and in Kansas. He serves on the Campus Space Planning Committee which deals with aesthetic concerns and campus planning. He has done design and drafting work for several campus renovation projects including Ad28, Multicultural Affairs in Kulp, the Publications Hub, the Degree Completion classroom in Newcommer, as well as numerous others which have not been constructed. Design Ethics | Drafting and Design Syllabus | Assignments | Tests | Prices of materials | Soapdish Assignment | Journaling | | Design concepts & Drafting Standards | Group Grading | Websites to see | Time Saving Acad Hints | Answers to Questions | The Secret Purpose of Craft | | Goshen College Art Department | Bartelart.com | Prices of Materials | | Marvin Bartel Courses | Marvin Bartel Home | Bartel Artwork |
©
Marvin Bartel, all rights
reserved
For permission to copy or publish, e-mail: marvinpb@goshen.edu
Goshen College students may print a copy for thier own use. page updated 10-1999 |