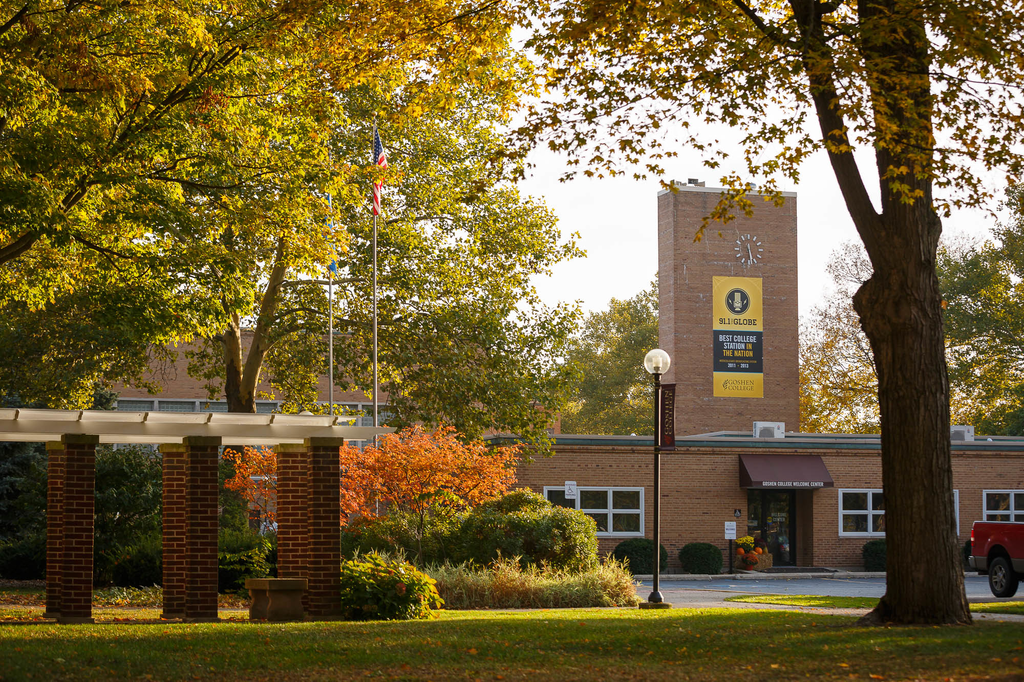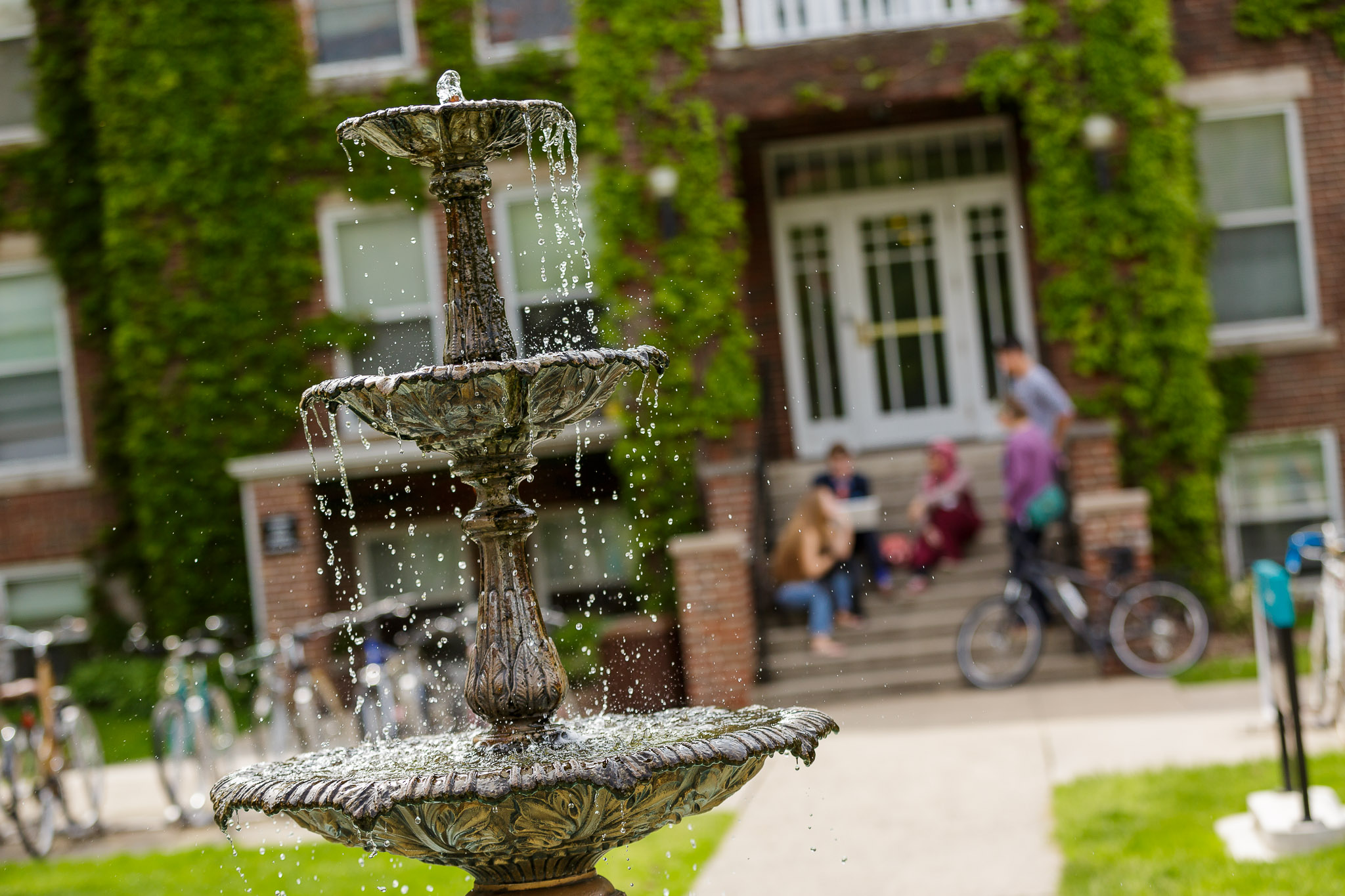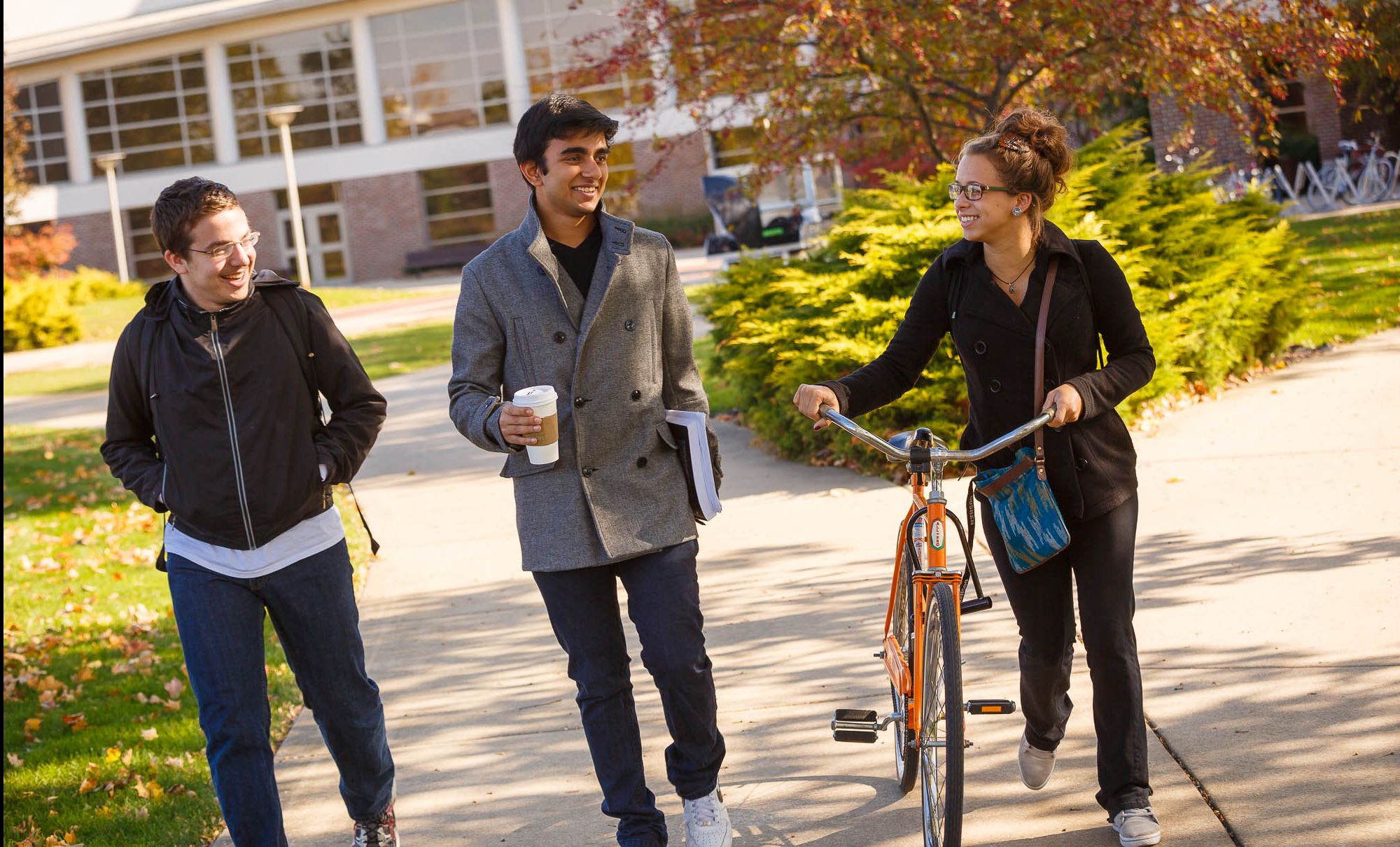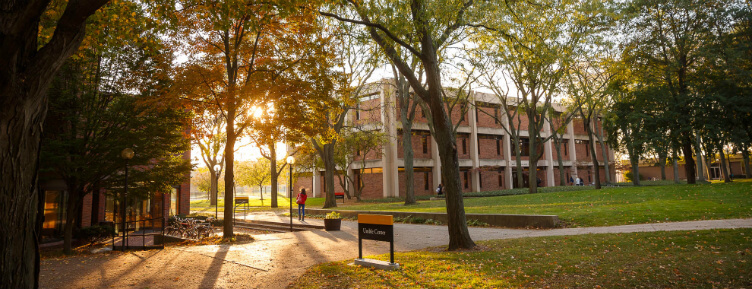Westlawn: Built to last
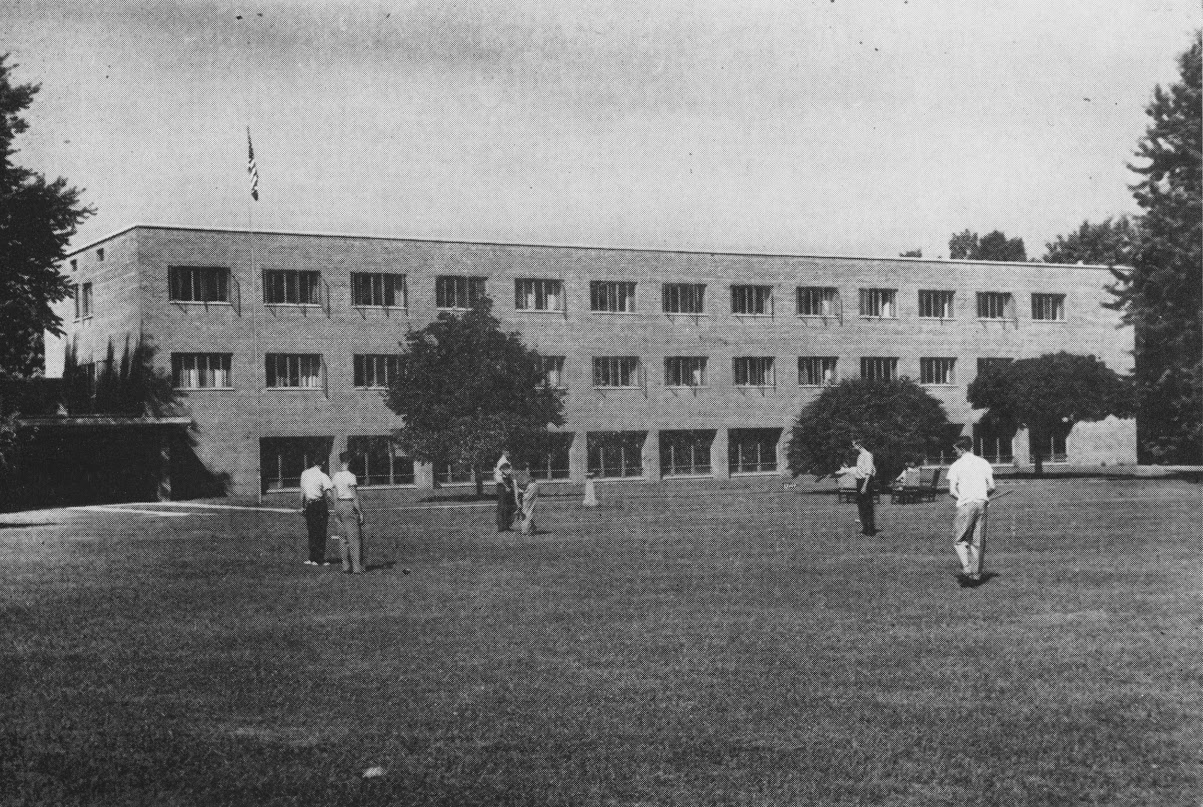
This article originally appeared in the Fall/Winter 2022 issue of The Bulletin.
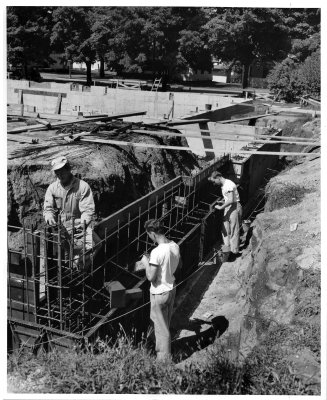
BY JOE SPRINGER ’80, curator, Mennonite Historical Library
221 tons of structural steel, 515 cubic yards of mass concrete and another 37,000 square feet of concrete slabs. All of this and more went into the original construction of Westlawn Hall.
Designed to address a post-World War II student housing crunch, the college broke ground for this dining hall/dormitory in May 1950. As a hedge against inflation, the college invested first in much of the construction material, hoping the sight of those unassembled piles would then lure more donations necessary to erect the new facility.
Alas, war soon broke out in Korea. Prices did rise, but donations faltered. It raised critical questions about how to proceed. Borrow money? How much? Build slow? Build fast? Finish in stages?
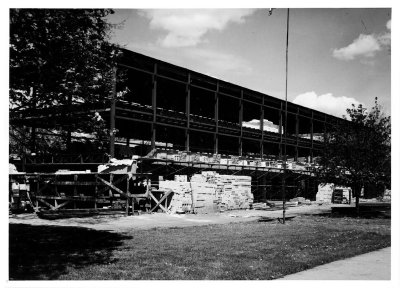
Contractor J. Gordon Jackson favored a “do what you can, as you can” approach. The first fall, he poured the foundation walls. A small voluntary service “Builders’ Unit” started laying block, and then brick. The next spring, the college decided to finish the revenue-generating second and third dormitory floors. The first inhabitants in Sept. 1951 would make do with concrete floors and closets without doors. Tile and closet doors would follow as funds allowed.
Finally, two years after groundbreaking, a major banquet was served in the Alumni Dining Hall. Still, due to delays in equipment delivery, the old kitchen and dining hall in the Kulp Hall basement continued in operation for most of the following year. Not until June 1954, four years after groundbreaking, was the finished building dedicated.

